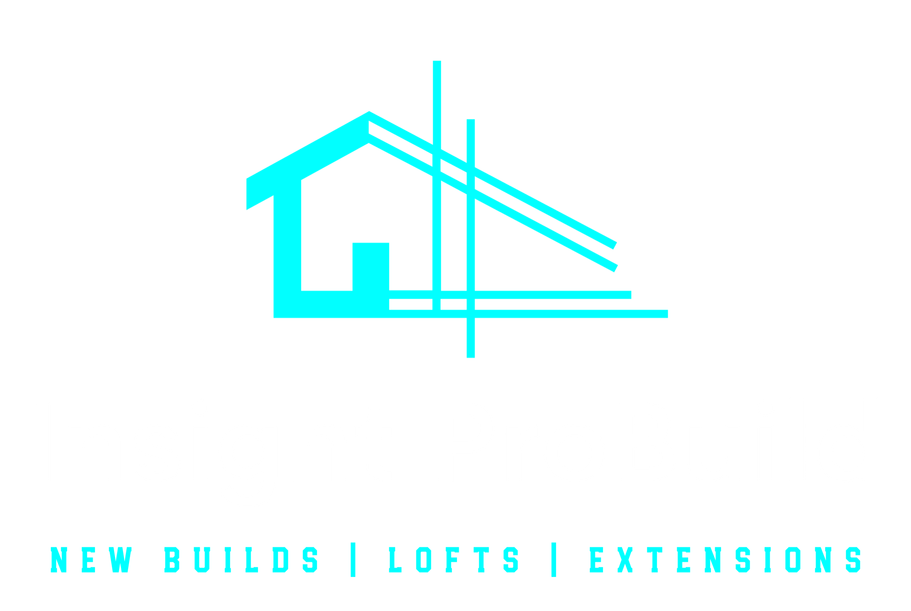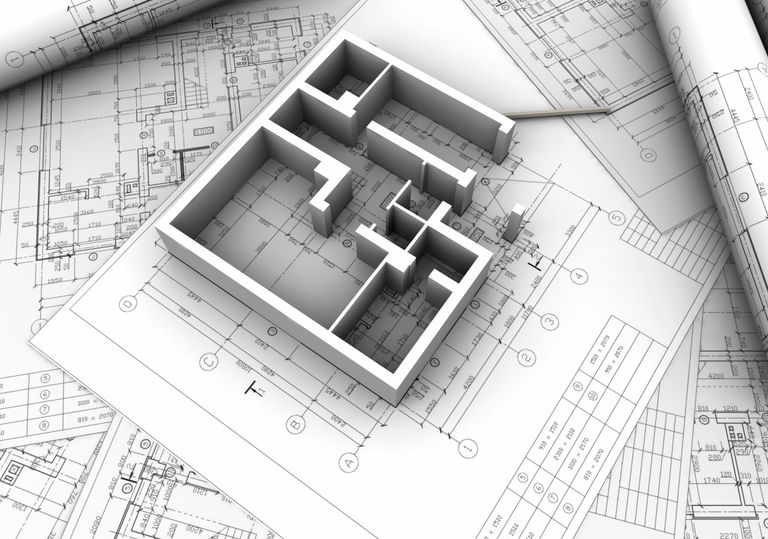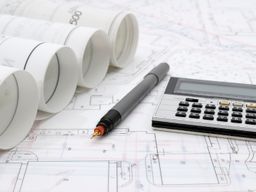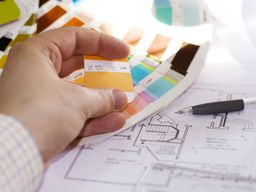Our Design Process
Step 1:
Free Consultation and Design Quotation.
Step 2:
Measured Site Survey.
Step 3:
Proposed Draft Drawings and Budget Estimate.
Step 4:
Finalise Plans.
Step 5:
Submit Drawings for Planning Approval.
Step 6:
Produce Structural Calculations and Building Regulation Drawings.




